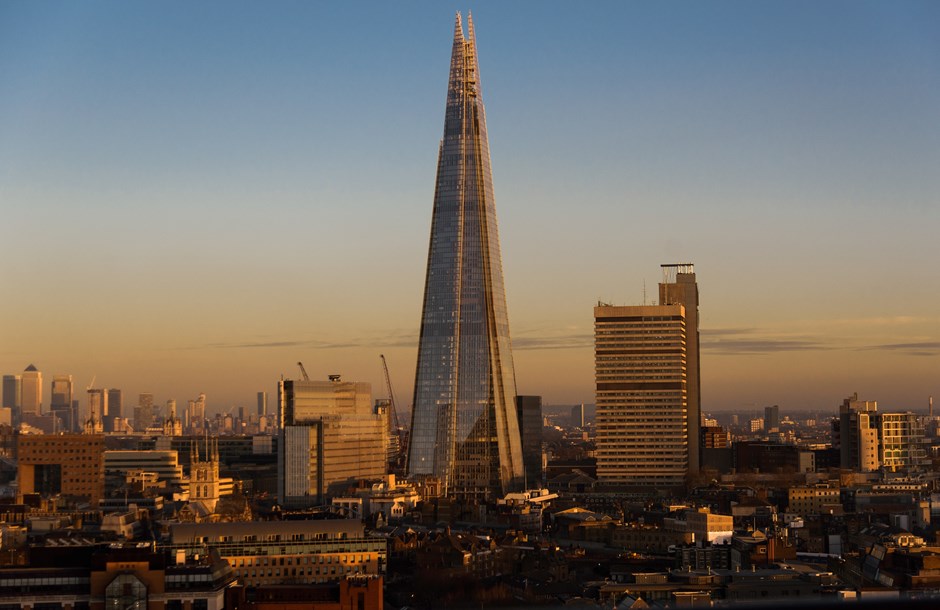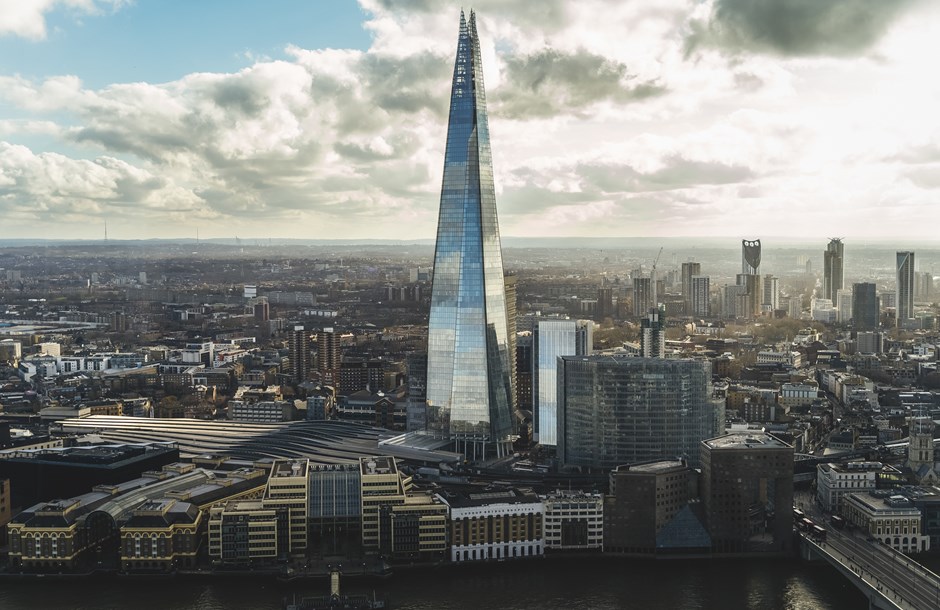Iconic construction projects: The Shard
The Shard is still as staggering a sight today as it was in 2012 when it first opened. At 306m high, it is the tallest building in western Europe, and in London it towers over everything else on the skyline. It is also one of the most distinctive of skyscrapers, with its upper storeys tapering into the sky like a monumental shard of glass – hence its name.
The way the Shard was built is an even more amazing story.

Introduction
Brief history and background of The Shard
The idea for the Shard came about through the property entrepreneur Irvine Sellar, who wanted to demolish Southwark Towers, the property he had acquired next to London Bridge station, with a mixed-use skyscraper that would open in time for the London Olympics in 2012.
Location and significance of The Shard in London
Nestled in a tight area between Guy’s Hospital and London Bridge station close to the south bank of the Thames, construction of the building would bring significant challenges. The project had to be innovative and it had to leave a legacy. The Shard was to be central to the redevelopment of the local area, known as ‘London Bridge Quarter’.
Design and concept
The architect and design team behind The Shard
The Shard was designed by the Italian architect Renzo Piano, in partnership with structural engineers WSP. Piano was previously best known as co-architect of the Pompidou Centre in Paris, and had a reputation as an incredibly innovative architect.
Inspiration for the unique design of The Shard
Piano sketched his initial design on a restaurant napkin, and has said that he was inspired by railway lines, the river Thames and the 18th-century artist Canaletto’s paintings of London, full of boats, tall masted ships and church spires. So, the Shard can be seen as a giant mast or monumental spire, but its name actually came from a disparaging comment from English Heritage, who said the building would be a “shard of glass through the heart of historic London”.
Key features of the building design
Some of the Shard’s most distinctive features include:
- The exterior of 11,000 angled glass panels that reflect sunlight, giving the building almost a transparent, colour-changing quality
- A tapered design, lending itself to mixed use with hospitality and residential occupation in the upper levels and office space below
- Alternating levels of concrete and steel.

Construction
The building process and timeline
One of the biggest challenges facing contractors was the impact of demolition of the existing building on the site. Extensive surveys established the degree to which movement would affect surrounding buildings. Plus, it did not help that the foundations of Southwark Towers could not be re-used. Early in the demolition phase the project also hit financial trouble, until funding was secured. A consortium of Qatari investors contributed £150m for an 80% stake in the ownership of the Shard.
Here is a brief timeline of the build:
- Spring 2008-early 2009 – Demolition of Southwark Towers
- March 2009 – Construction of concrete core begins
- December 2011 – upper spire completed
- March 2012 – topping out
- July 2012 – building inaugurated.
Key construction challenges and how they were overcome
Perhaps the most innovative aspect of the way the Shard was built was the ‘top-down’ construction, which enabled first 23 storeys to be built before the basement had been fully excavated. This saved considerable time. It was made possible by sinking concrete piles underneath the core of the building to support it.
Casting the basement slab required the UK’s largest ever continuous pour of concrete – 700 truckloads covering a total area of 5,500m3. Quite a job for the concrete finishers!
Crane operators also reached record heights. There was one thing taller than the tallest building in the UK, and that was the crane! In another innovative process, to complete the top section of the spire, the tower crane was cantilevered from the building’s concrete core itself – another first for the UK.
Materials and techniques used in the construction
Because of the different demands placed on the structure through its mixed use, a combination of steel and concrete were used at different levels. The first 40 stories are in a steel frame, then post-tensioned concrete up to level 72, and steel again to the 95th floor. The middle section also has a concrete mass, to give the building rigidity and control its ‘sway’ in the wind. Steel erectors and steel fixers played key roles during this phase of construction.
Overview of the building's features and facilities
Unique features and facilities
The Shard was conceived as a ‘vertical city’, and in practical terms this is reflected in the way its elements are structured. With more floor area at its bottom, the lower levels are dedicated to office space. Restaurants and bars occupy three middle floors. The Shangri-La hotel on levels 34-52 offers world-class luxury accommodation with breath-taking views, topped by some of the most exclusive residential apartments in the world. Add to that shops, a spa and the 360° viewing gallery, and you have the architect Renzo Piano’s vision realised.
Significance of The Shard as a modern marvel of engineering and construction
There is no doubt that the Shard is a modern architectural masterpiece. It has won numerous awards for its innovative engineering solutions and cutting-edge technology. While it caused controversy during its planning stages, as any bold tall building will do, few would disagree that it enhances the London skyline.
Anyone who worked on the project – and at one time as many as 1,450 people did – will remember the experience, from welding fabricators to formworkers, as unlike anything they have done before or may do again.
Inspired by what you’ve read? Discover over 170 construction careers
If you find iconic buildings or projects like the Shard, the London Eye or the Channel Tunnel exciting, and want to get into construction, Go Construct has information on over 170 job profiles available in the construction industry.
Not every job requires a head for heights either!
